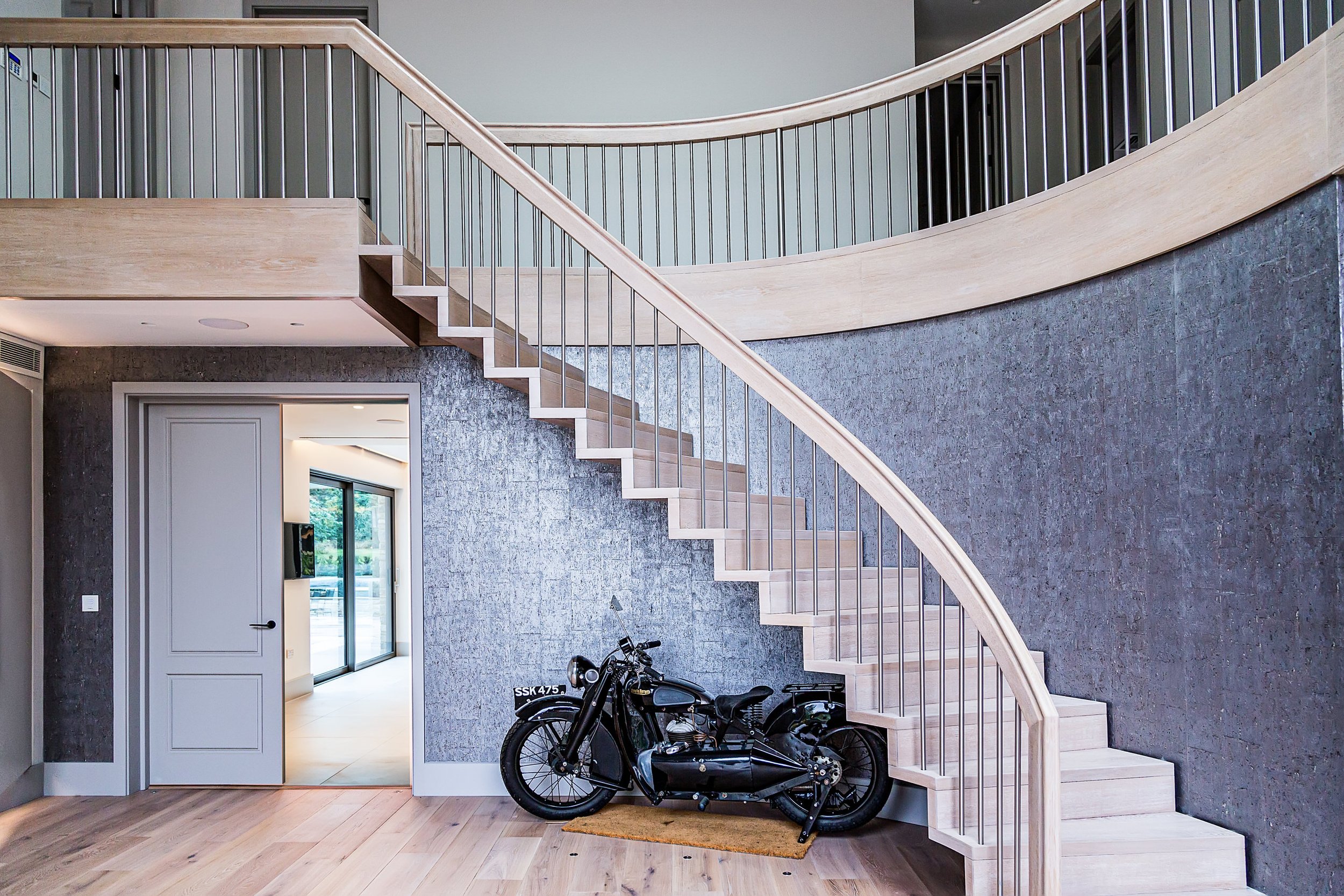Stone House, Surrey Hills
This impressive five-bedroom detached property was constructed following the demolition of a previous dilapidated structure. The design makes the most of the re-landscaped garden and new swimming pool, with full-height glazing and sliding doors at the rear, providing breathtaking views and a seamless indoor-outdoor connection.
Upon entering the grand, double-storey entrance space, guests are greeted by a striking feature staircase that winds elegantly to the first floor. The 2.4m doors open into the home's central hub: a spacious kitchen, breakfast area, and TV room overlooking the serene garden and pool. The flexible layout includes access to a drawing room, games room, study, cinema, and gym, allowing spaces to be opened or closed as needed to suit the client's lifestyle.
The design details pay homage to the surrounding countryside. Externally, the stone used for the walls is reminiscent of the local disused quarries, while the weathered, charred timber cladding at the first floor echoes the natural landscape. Internally, wooden joinery complements the woodland surroundings, creating a warm and cohesive atmosphere.













